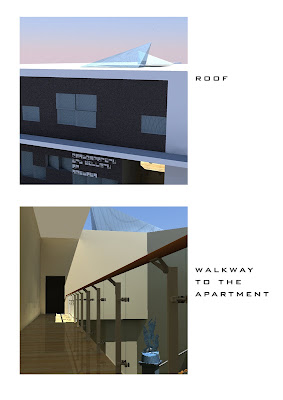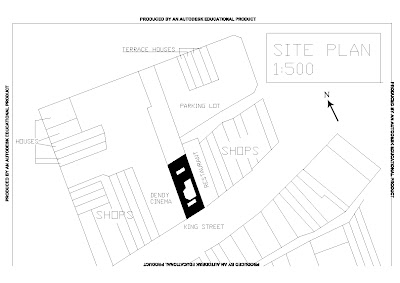Sunday, June 13, 2010
Section

'Our experience of an architectural space is strongly influenced by how we arrive in it.'
Matthew Frederick in '101 Things I Learned in Architecture School'
Upon entering the art gallery, the visitors will pass through a narrow ramp, where it curves and open up to the bright and sunny outdoor courtyard. Here, the view of the sky is unobstructed. Afterwards, they will descend up the stairs to a slightly higher level. Upon arrival, they will enter a display space where the light is soft and diffused. After admiring the artworks, they will encounter a second stair, which can take them both upwards and downwards. In order to attract them to go to a higher level, a skylight was positioned in a way where the light peeks through the stairs and this will attract the visitors to go up. On the higher level, they'll be greeted with a wide space with a sculptural skylight. Leaving the space, they will descend the stairs to the lowest ground, preparing them to leave the art gallery. At the lowest ground, another exhibition space with a lower ceiling and lit by artificial light will greet them. Finally, they are prepared to leave the art gallery, and in order to celebrate the end of their journey, a sculptural skylight is placed and is visible as they pass through the outdoor courtyard to go back into the city.
Floor Plans



My intention for this art gallery is to make it as honest and simple as possible. I want to be able to explain the concept using simple and clear terms. This means, I will need to know my concept and idea very well to be able to explain it to others. However, due to time constraint, I didn't manage to dig deeper into my concept, which is journey, celebration and the attraction of light.
Thursday, June 10, 2010
Experimenting with spaces




I experimented with spatial sequence and orders, trying to find the best sequence that would enrich the journey throughout the gallery as much as possible. I made the blocks to scale and arranged them in different orders to have a general idea of what people will experience once they enter the gallery. At this stage I am not concerned with the form or shape of the gallery yet as I focused more on the main ideas of the gallery which are journey, celebration, spatial order,circulations and light.
Site analysis-Newtown

Width: Approximately 11 meters
Depth: Approximately 80 meters, however only 30 meters can be used
 The front site facing King Street
The front site facing King StreetThe site faces King Street on its front and Lennox Street at the the back. Along the Lennox Street are rows of terrace houses and the St Stephens church and Cemetery. The sandstone wall around the cemetery was built in 1951, after nine acres was taken from the overgrown cemetery to create Camperdown Memorial Rest Park. The site is sandwiched by Dendy Cinema and restaurant. Across the street, is the Commonwealth Bank and a church.

The back site facing Lennox Street
King Street is noisy and busy, a stark contrast to Lennox Street and Camperdown Memorial Rest Park. It almost feels like you're not in Newtown at all.

Approaching the site from the park
When electricity first arrived in Newtown in 1910, King Street was said to look like 'a string of pearls'. From then on the street attracted large crowds of Saturday night promenaders. There is an interesting mix of people and services in Newtown and a rapid growth of population.
Precedent Study


Museum of American Folk Art
This museum is located on the 53rd Street in Manhattan, New York. It was designed by Tod Williams Billie Tsien and Associates.
There are eight levels in the museum and the four upper floors are devoted to gallery space for permanent and temporary exhibitions. The museum is crowned by a skylight above a grand interior stair, with openings at each floor that allow natural light to filter into the galleries and through to the lower levels.
The experience of the museum visitor is an architectural journey, encouraging often surprising encounters with both new and familiar objects by using multiple and sometimes redundant paths of circulation.
precedent study

The Guggenheim Museum
Frank Lloyd Wright's Guggenheim Museum in New York serves a communal purpose. Guggenheim's structures are intended for gatherings that could engender a sense of community and shared purpose.
The architectural idea behind the Guggenheim Museum is to provide an ample, light filled space to preside at the core of the structure. It enshrines a central space ideally illuminated with light filtered from above. The museum also has a natural tendency to turn in on itself and embrace a protected, inward looking space that essentially turns its back on its surroundings. In other words, it means that the central space willingly accepts the gathering of people. In contrast, Fallingwater by Frank Lloyd Wright has an extroverted spatial order.
The Guggenheim Museum stands as a monument to Wright's tenacious hold on his architectural principles of organic architecture. Organic architecture remained as the foundation of his art throughout his career. Organic architecture was based both on inspiration from nature and buildings should be simple, individual in character and in harmony with their surroundings. This building brought fluid geometry fully under the control of guiding principles and emulated the seashells.
'A building should appear to grow easily from its site and be shaped
to harmonize with its surroundings.'
Frank Lloyd Wright
Reference:
Paul Laseau and James Tice, Frank Lloyd Wright : Between Principle and Form (Van Nostrand, 1992),117-120.
Tuesday, May 11, 2010
Sunday, May 9, 2010
Material
Material: Litracon.
Litracon is a light transmitting concrete and was developed by Aron Losonczi, a Hungarian architect. It is a combination of optical fibers and fine concrete. It is 96% concrete and 4% optical fibre. Shadows conveyed through the material are rendered crisply and the light colour is unchanged. I chose this material as it gives an eerie and mysterious feeling to the surrounding. Unlike the glass where the light are direct and strong, the light produced using this material is diffused and soft and the shadows produced are evocative.
perspectives
Image 1: 2 point perspective of the rooftop.
Image 2: 1 point perspective of the use-space with the shadow casted on the floor.
plan poche
Image 1: Plan poche
In this poche, I drew how the shadow is casted across the rooftop. The shadow plays an integral part in this rooftop. In the circulation area, the shadows are rectangular, long and controlled to direct the young woman to the use-space. Also, the circulation area is a transition space for the young woman from the outside world. Hence, the mood I intended for the circulation is mysterious and dark. Whereas, in the use-space there is more light and the series of square shadow signifies for the young woman to sit there and look through the skylight to the clouds and blue sky outside.
parti
Image 1: Plan parti
The circulation encloses the use-space to isolate the young woman even within the rooftop. The bounding of the use-space will ensure the privacy of the young woman as the use-space is almost concealed if we look from the exterior. A square is chosen as the use-space because it is inherently nondynamic and doesn't suggest movement. Whereas rectangles accommodate movement more naturally.
Hence, the circulation also serves the purpose as concealing the use-space from the exterior as well as movement.
Section and Axonometric
Above: Section poche.
Below: Axonometric
In the section, I tried to illustrate the material and the lighting for the use-space. The lighting is controlled and comes from above where I imagined the young woman will look up the sky and forgets about the misery that is happening around her. The use-space is wider and has higher ceiling to elate the young woman while grieving. The material used will be thick to create a sense of heaviness.
Project 2-Site
The Anne Frank House seen from Google Map.
The site that I chose for this project is the Anne Frank House which is situated in 'Prinsengracht' (Prince's Canal) in Amsterdam, the Netherlands. The reason why I chose this site is because of the isolation that Anne Frank faced while she was hiding from the Nazis.
Amsterdam has a cool oceanic climate and winter temperatures are mild, seldom below 0 °C. Amsterdam's average annual precipitation is less than 760 mm and most of the precipitation is in the form of protracted drizzle or light rain, making cloudy and damp days common during the cooler months of October through March.
During the brainstorming process, I came up with a story where the young woman is reading a letter written by her dead lover who were killed by the Nazis. However, she managed to hide herself and spent most of her days reading the letter written before her lover was killed. While reminiscing her rendezvous days with her lover, she would go to the rooftop to isolate and grieve.
Spatial narrative: A rooftop for a young woman to isolate and grieve and hide from the Nazis.
Sunday, April 25, 2010
The site
The site for the sanctuary will be by a riverbank in Kuala Selangor, Malaysia. Kuala Selangor is a small and quiet town at the river mouth of the Selangor river and is famous for the fireflies sanctuary and cheap seafood. The local climate is equatorial and the average daily temperatures are at around 27°C throughout the year. Extensive cloud cover and heavy rainfall prevent temperatures from rising much over 33°C.
I chose this site as it is far away from the city. The stillness and remoteness of this town will be suitable for the young woman to give her utmost attention to the letter and contemplate. The river and the fireflies will be her distraction after reading the letter.
Girl reading a Letter at an Open Window by Johannes Vermeer
The young woman stands in the centre of the painting, facing an open window. She is very engrossed in the letter and is using the window as a source of light. It is assumed that she is reading a love letter and her expression hints that the content of the letter is not very good news. In the foreground is a table covered with Oriental rug and a Delft plate with fruit on top of it.
The stillness and the remoteness from the outside world stand out in this painting. She is holding the letter firmly, reading the letter with utmost attention.
Spatial narrative: A sanctuary for a lonely young woman who loves reading letter by the window.
Thursday, April 8, 2010
villa muller model
The section cut that we chose shows the circulation around the villa. Image 2,3,6,7,9 and 12 illustrate how the stairs connect the spaces.Each room flowed into another yet each were self-contained.
Image 1
Image 2
Image 3
Image 4
Image 5
Image 6
Image 7
Image 8
Image 9
Image 10
Image 11
Image 12
Image 13
Subscribe to:
Posts (Atom)






































